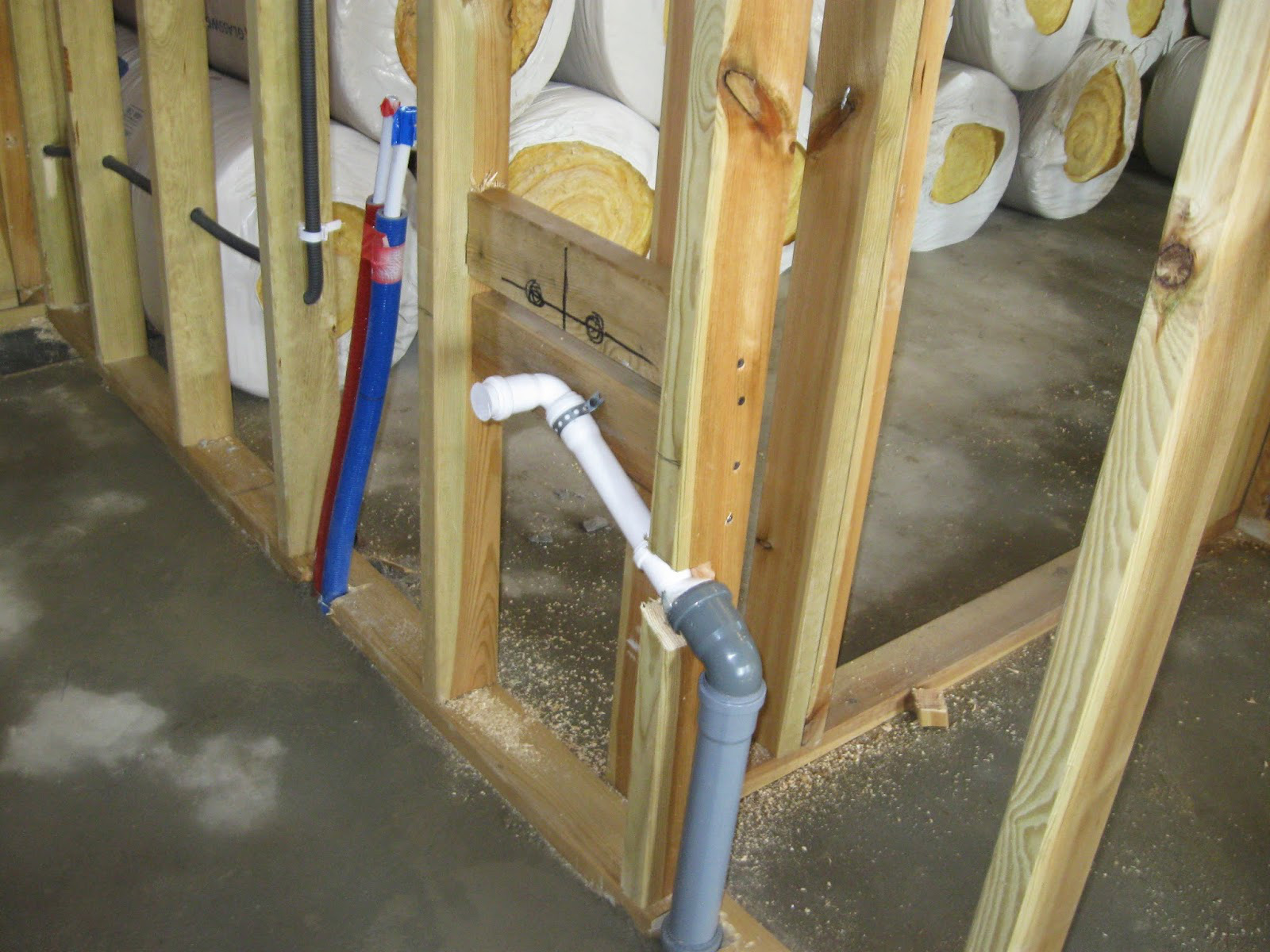Do not install water and sewage installations in the outer walls of the frame house. The pipes are too thick and to fit, one would need to cut out pieces of thermal insulation. It will lower the thermal insulation of the walls. Winter could freeze water in them. There are no obstacles to put the pipes in the internal walls and ceilings of the frame house. Wires of central heating installations, if they are of small diameter, may pass through structural elements also of external walls. When their diameter is too large in relation to the cross-sections of load-bearing columns, the structure must be designed so that it allows the possibility of convenient pipe arrangement (for example, use load-bearing elements with larger cross-sections).
In skeletal houses, underfloor heating can be installed. The installation is arranged on an insulated ceiling plating.




